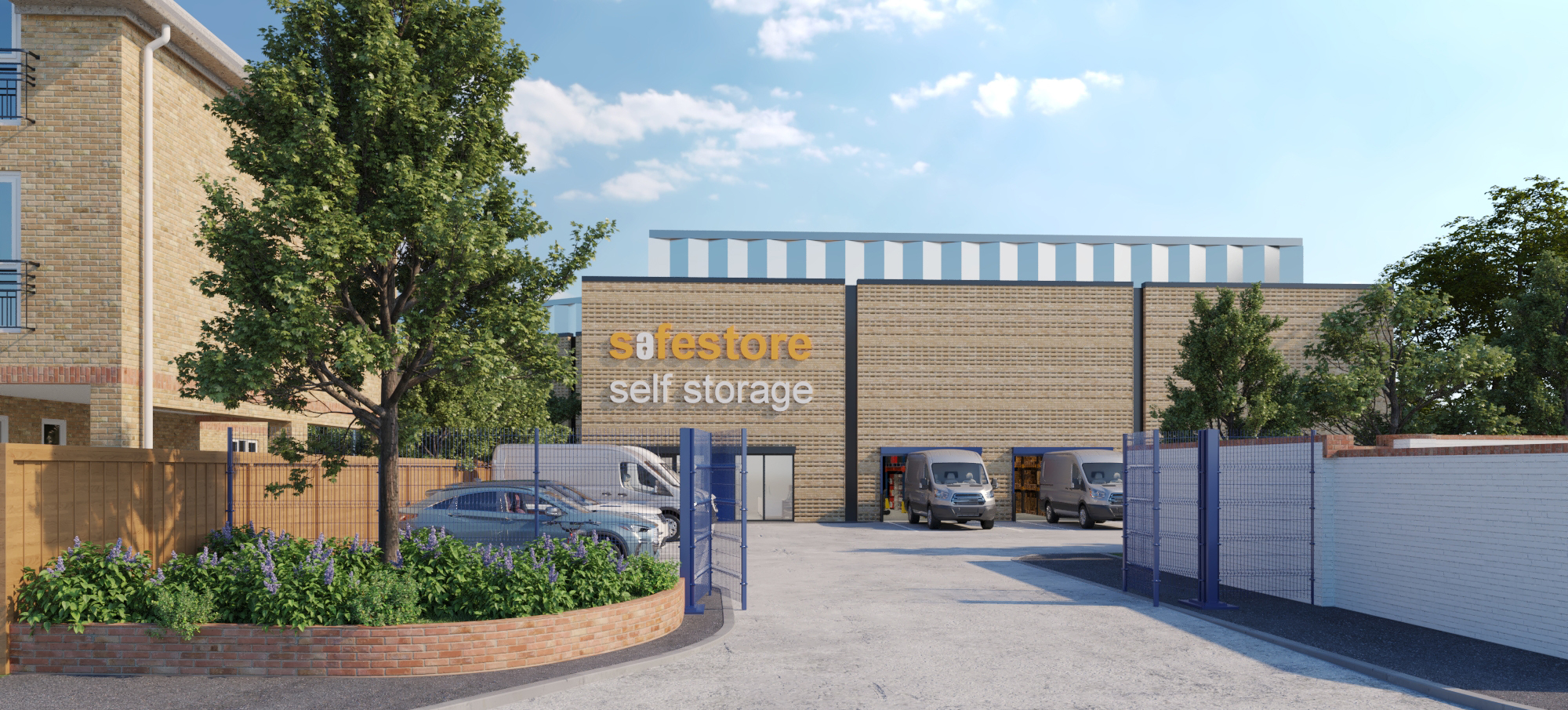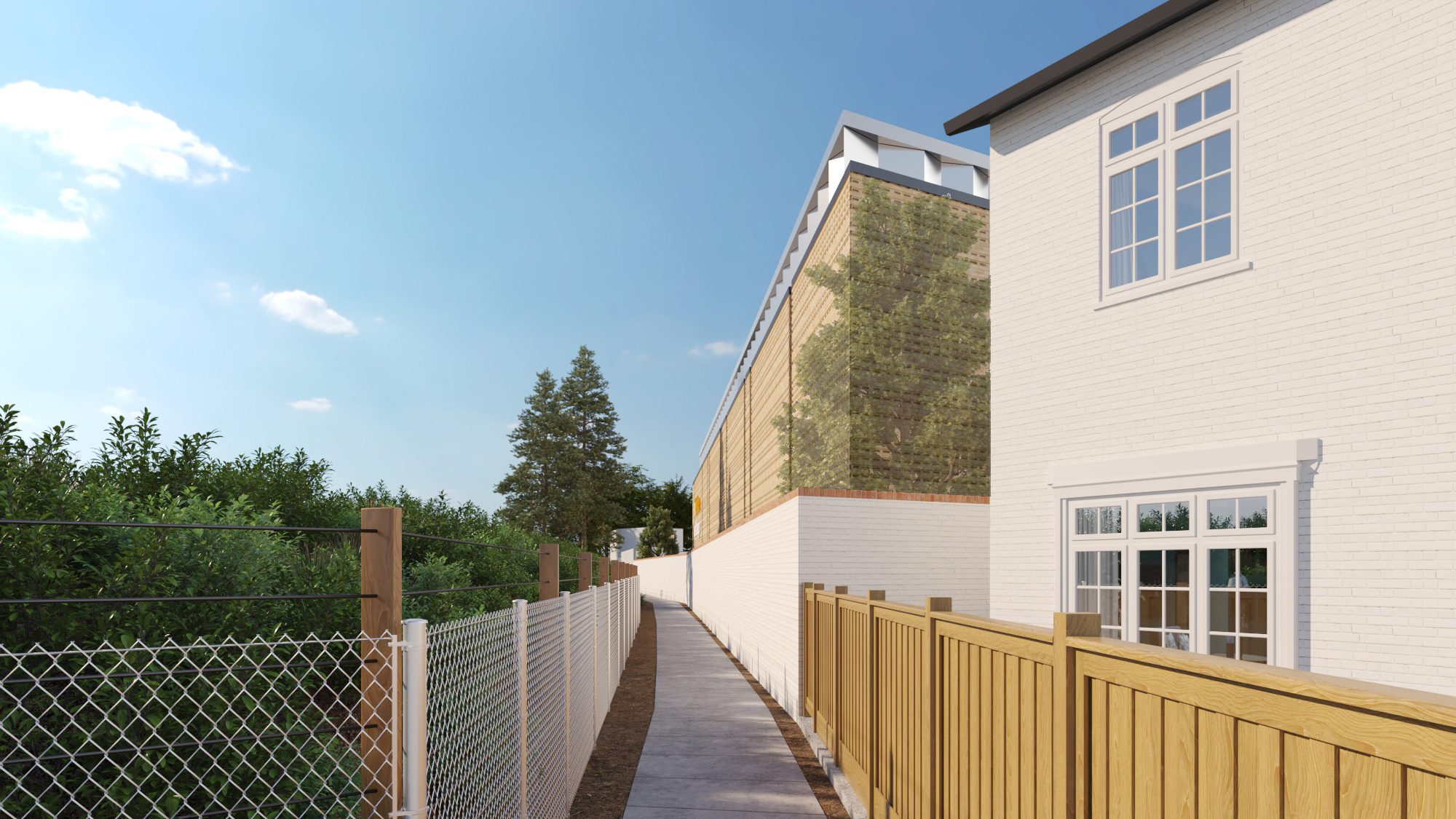You said, we did
Following comments received during the consultation process, Safestore has made some updates to designs to reflect feedback from the community.

Height and distance from nearby properties
Safestore has increased the distance between the building and all boundaries with neighbouring residential properties, as well as reducing the height of the building at its edges by 'stepping back' the top storey.
- On the eastern edge closest to Coombe Road properties, the building’s closest point is now 5.1m from the site’s perimeter – this was previously 2.5m.
- At the north-eastern corner closest to properties on Manorgate Road, a section of the proposed building has been removed. The distance from the site’s perimeter has been increased to a range between 1.4m and 10.9m (due to angle of the building) – this was previously 2.5m along this edge.
- On the western edge closest to Burnham Street, the building has also been pulled back from the boundary, to a distance of 3m from the site’s perimeter – this was previously 2.5m.
- Safestore has ‘stepped back’ the top storey of the building on the northern, eastern and western sides, meaning the building height at its edges has been reduced from 11.1m to 8.7m.
Before
After
Left (before): our plans shown during consultation in February
Right (after): revised plan taking account of community feedback, including additional landscaping and increased distances of building from site perimeter on north-eastern, eastern and western boundaries
Design and landscaping
Safestore has also updated plans to reflect comments received at consultation about design and landscaping.
- New landscaping has been included at the entrance to the site on Manorgate Road, helping to improve views from Manorgate Road.
- Trees have been introduced on the western, north-eastern and eastern boundaries. These trees will have an additional benefit of acting as screening at boundaries with neighbouring residential properties, as well as increasing the biodiversity on site even further, well in excess of the 10 per cent gain required by national planning policy.
- Safestore has made revisions to the building design and materials. This has included removing the grey panels and green walls shown in original plans, and adding further detail and character to brick work around the building to help it blend in with nearby architectural styles.
Before
After
Left (before): CGI aerial view of proposed facility shown during consultation in February 2024
Right (after): new CGI aerial view of proposed facility, showing additional landscaping and design changes, as well as stepped back top-level of building

Other considerations
Safestore has also taken into consideration other comments and questions from the community during the consultation process. We can confirm that:
- There will be no windows overlooking neighbouring properties
- The facility will generate very little traffic, including a fraction of what the site could accommodate at present
- Safestore's opening hours will be 8am-6pm daily, and 10am-4pm on Sundays
Contact us
Want to learn more or speak to a member of our team?
Contact us at safestore@camargue.uk or on 020 7323 3544.