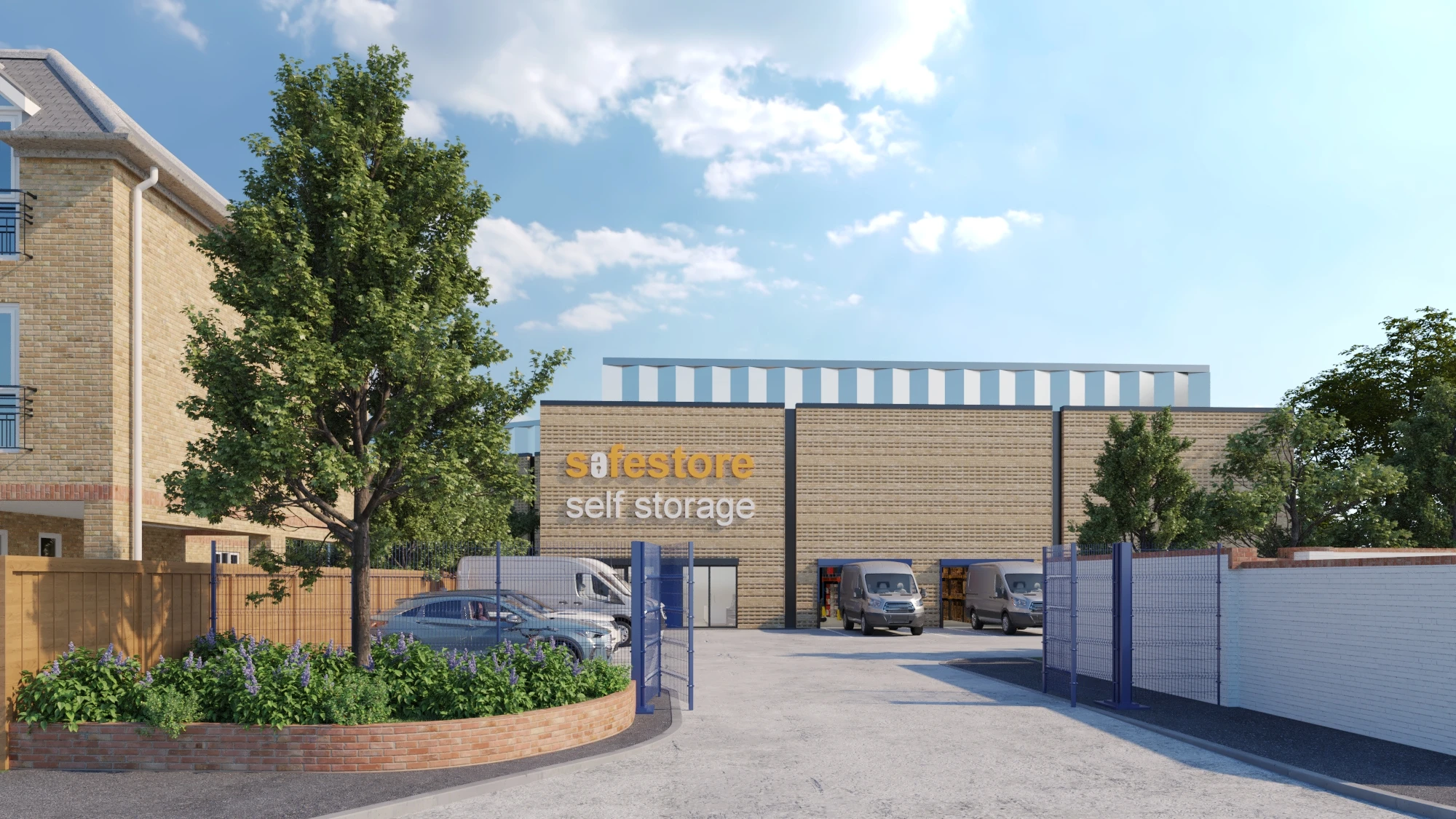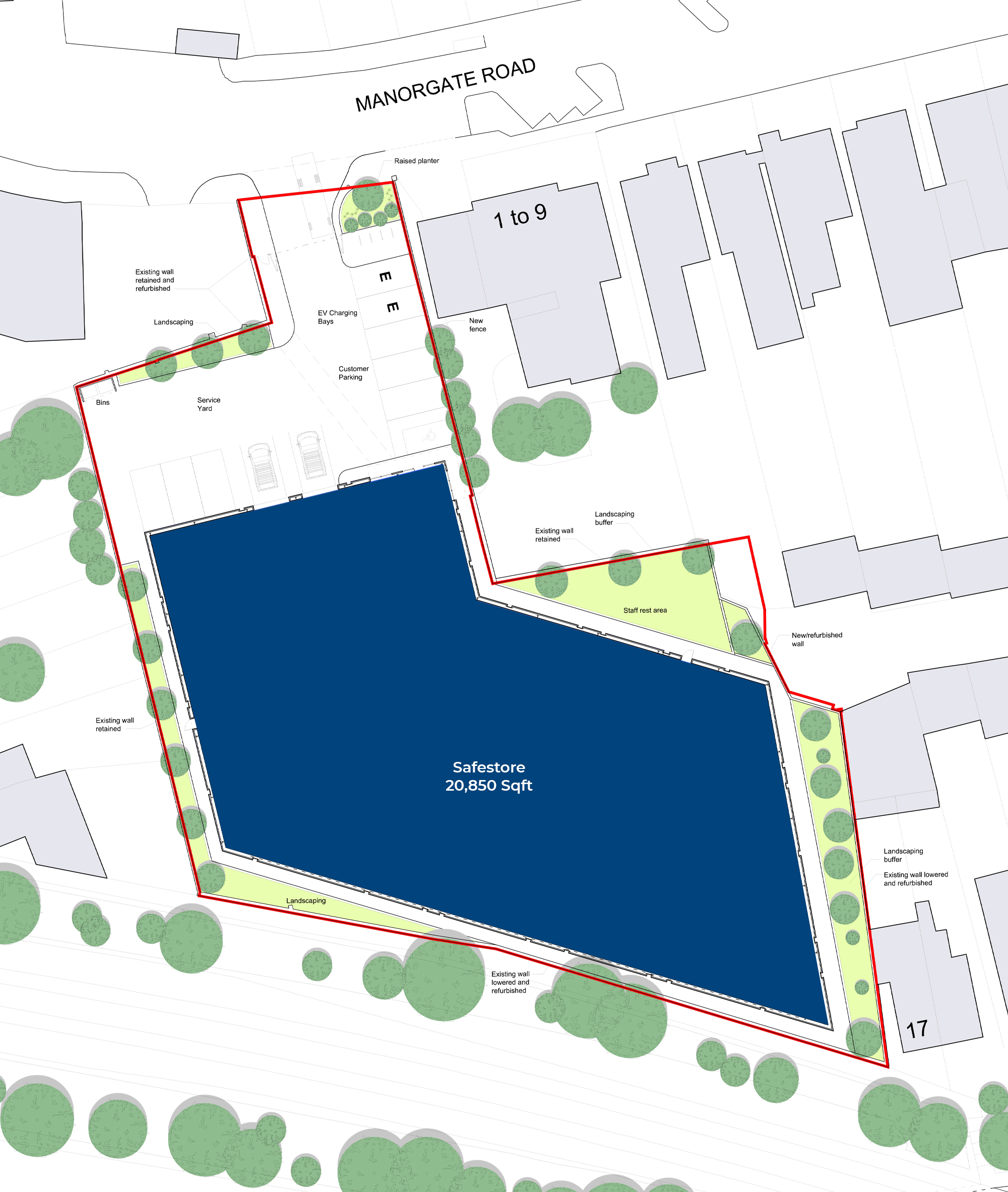Our proposals
Safestore’s intention is to build a four-storey self-storage building covering around 20,850 square foot of floor space. The storage spaces will be available for local residents and businesses to use, providing flexible and convenient units for a range of needs.
Our proposals will increase biodiversity on the site and help improve its appearance, creating a modern building that complements and respects existing buildings in the area. The building has been designed to be highly sustainable, with Safestore targeting a BREEAM rating of ‘Excellent’.
The site is currently being used by a removals company and a house clearance service, and is already established as a Class B8 site. The proposed B8 self-storage use therefore fits with the established use of the site.
Retaining the current industrial use of the site is important as London is facing a shortage of industrial space. According to a report from the Centre for London, a quarter of the capital’s industrial floorspace has been lost in the last 20 years, damaging London’s economy, squeezing out businesses and costing jobs. Employment land is also a focus of the Royal Borough of Kingston upon Thames' forthcoming Local Plan, which will include policies to protect existing sites.

The design approach
The building has been designed to fit in with its surroundings, including:
- At ground level, the use of ‘London brick’ will create a suburban feel to complement Norbiton’s architectural character.
- In line with the Royal Borough of Kingston upon Thames' climate ambitions, the south side of the facility will provide solar panels on the roof.
- The building has been designed to respect the rights of light and improve the outlook of the residential buildings that neighbour the property.
Proposed materials
The proposed materials for the new Safestore facility have been chosen to visually improve the site, while also reflecting the character of the local area.
Currently, the site has no greenery. The proposals would look to address this through new landscaping around the Safestore building, which will also increase biodiversity on the site and act as screening with neighbouring properties.
At street level, the building’s façade will include buff coloured London stock brick, consistent with the appearance of nearby residential properties.
Transport, parking and access
Safestore facilities have the added benefit of generating very little traffic, as customers typically store their possessions for longer periods of time, and therefore visit the site less frequently. A transport assessment estimates that the number of additional vehicle movements to and from the facility compared with the current estate will be imperceivable to local residents.
Importantly, traffic information also shows that the development will not generate any additional traffic in the surrounding neighbourhood during peak times (morning and evening commute).
We plan to provide ten private car parking spaces, including one disabled space and two offering electric vehicle charging. Local parking restrictions mean customers won’t be able to park on the surrounding streets when using the store. There will also be space within the car park that allows vehicles to turn, minimising its impact on residential areas.
The existing site is well served by public transport and the local cycle network, and Safestore is committed to helping the area become a more pleasant place for pedestrians and the local community.
Proposals will improve existing access on foot by providing a dedicated footpath into the site from Manorgate Road, and there will be ample cycle parking to help encourage active travel. Norbiton Station is located approximately 120m south-east of the site, providing access to South Western Railway services to London Waterloo, Richmond and Shepperton.

Contact us
Want to learn more or speak to a member of our team?
Contact us at safestore@camargue.uk or on 020 7323 3544.